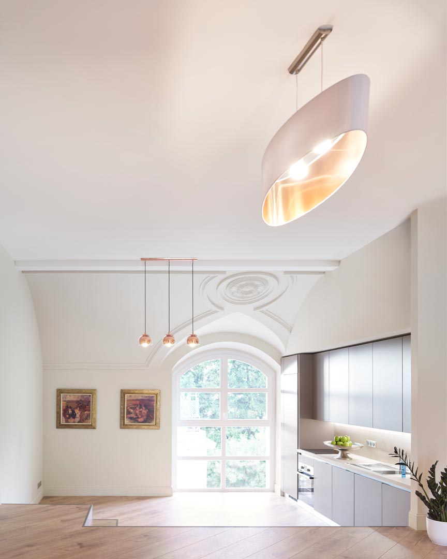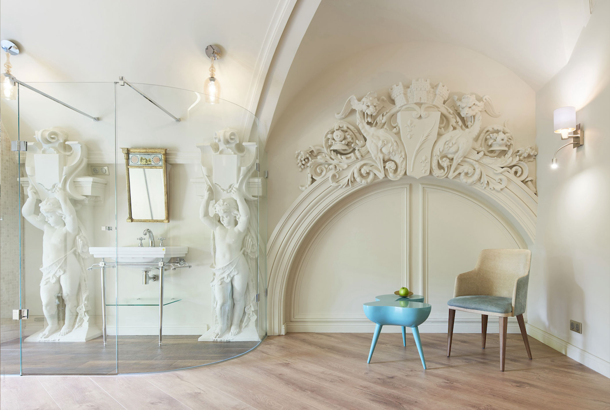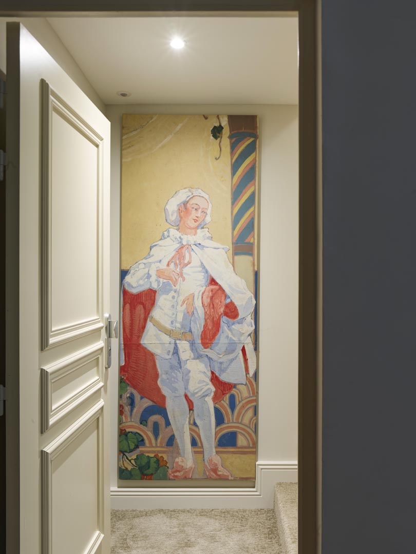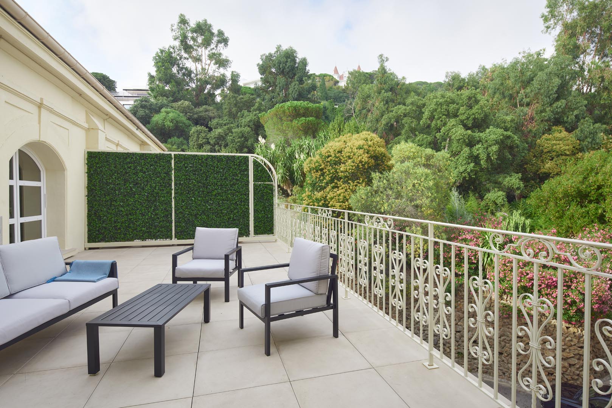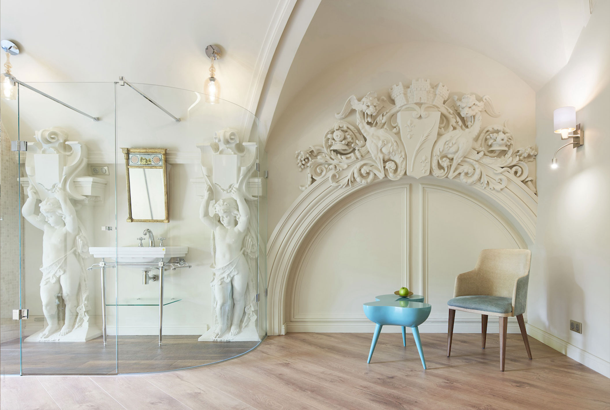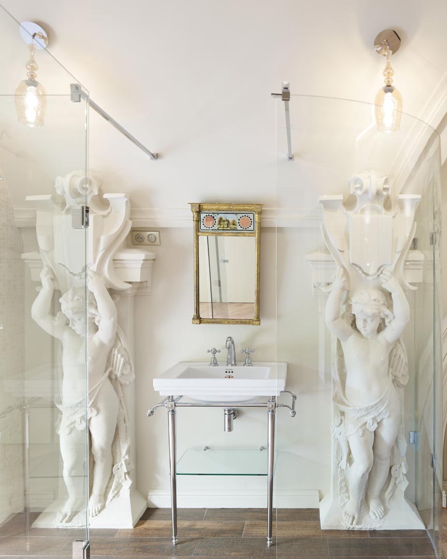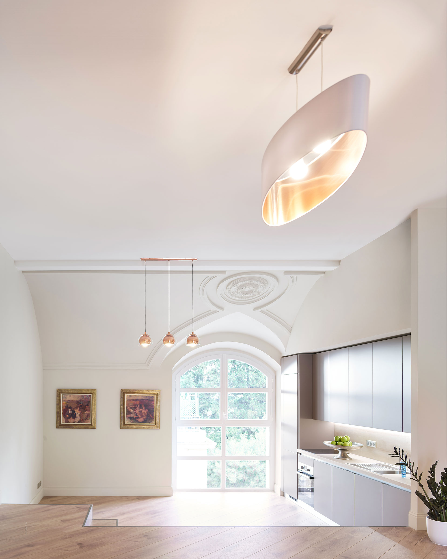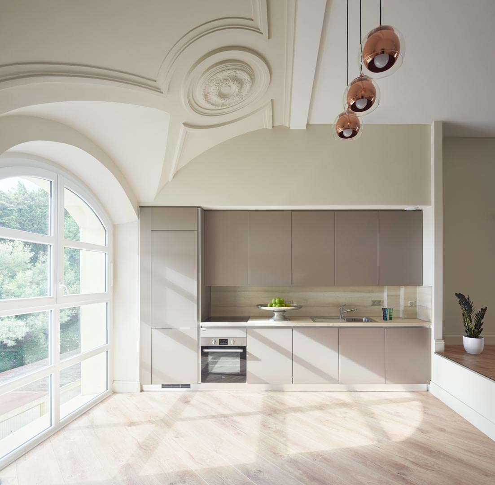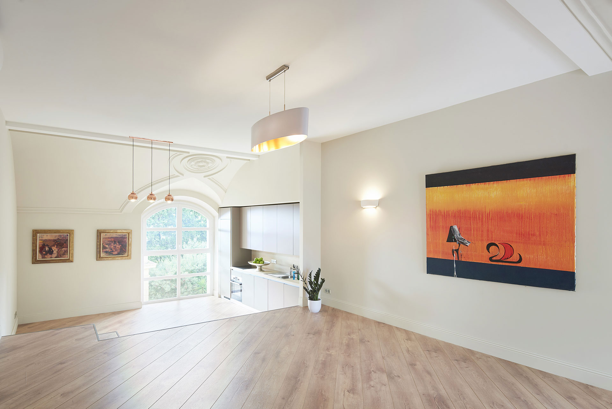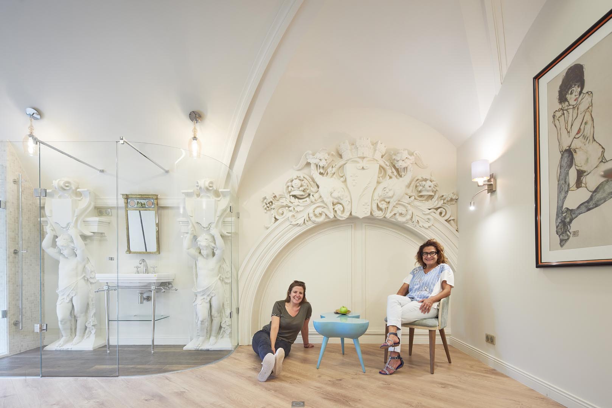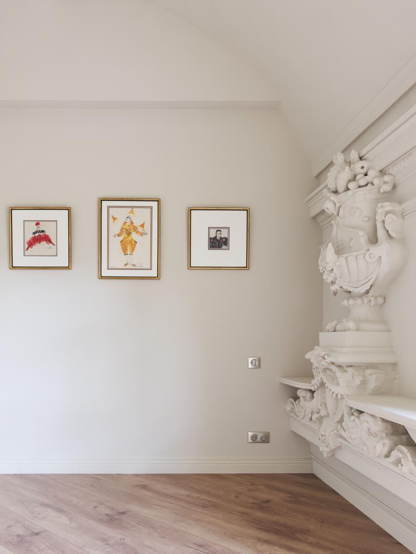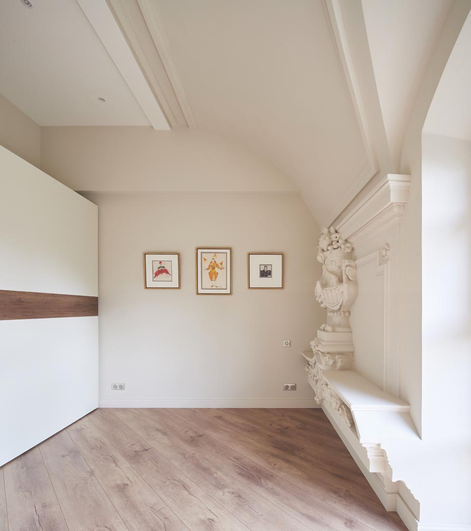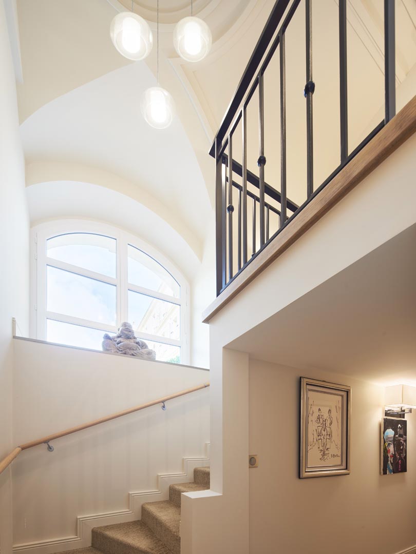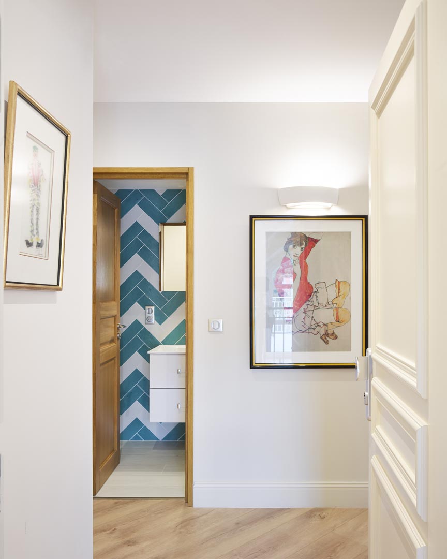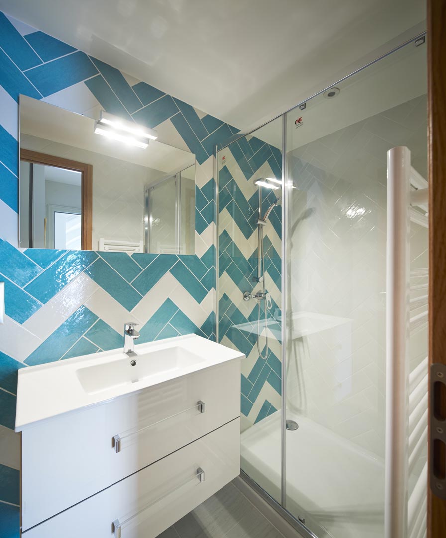The project originated with the owners who owned two lots, a flat and a storage room, in the secondary building of the residence "Le Californie" in Cannes. The project consisted of refurbishing, transforming and reconstructing (internally) these existing lots to create two flats one above the other.
"Le Californie" was initially a hotel built in 1876 according to the plans of the Cannes architect Laurent Vianney. The wing in question, a grand and majestic building with a 12 metres ceiling height, was used to start with as the restaurant of the hotel. The interior walls were covered with splendid staff sculptures. In 1913, the wing was transformed into a ballroom and all the walls were covered with frescoes.
In 1952, "Le Californie" was transformed into a residential building. The secondary wing was first divided into storage areas and then gradually changed into residential lots. Over time, the frescoes and hidden decorative elements disappeared and the openings were partially or totally closed, leading to an architectural incoherence and a total lack of harmony.
In 2004, the owners asked me to take charge of this project. Very inspired by the place and having obtained the various necessary authorizations, I wanted to bring back its soul to this place, by renovating it completely. The first target was to restore the original openings that gave this place its charm of yester years. Thus, by restoring them as they existed initially, the harmony of the facades was recreated and the original appearance of this building was highlighted, all this according to the wishes of the French Buildings Architect.
During the works, the remaining frescoes in the storeroom were recovered, restored, framed and exhibited in the common areas of the building. In this way, the owners were able to save and preserve the heritage of the old hotel.
It was during the careful removal of these frescoes that we discovered the sumptuous decorations that embellished what was originally the restaurant room. They were preserved, restored and integrated into the new layout of the apartments, in order to shape their style and character, mixing classicism and modernity.
For the new interior design of these two lots converted into flats, it was necessary to replace the existing rotten wooden floor slabs. These were carefully dismantled and replaced with floors supported on the façade walls, in such a way as to avoid weakening the existing construction.
While respecting the majestic volume of the space, we successfully created a first apartment on the ground floor with its mezzanine. This optimized, bright, functional, modern and cosy space includes a large living room and kitchen, 2 bedrooms each with its own en-suite bathroom and a storage area.
The second apartment, located on the first floor, is remarkable with its sculptural and architectural elements which elegantly sublimate the volumes. Here, all on one floor, we have a spacious living room/kitchen, 2 bedrooms, each with its own en-suite bathroom, a storage space and furthermore, a lovely terrace.
PROJECT CARRIED OUT IN PARTNERSHIP WITH:
Complete architectural mission: Nathalie Gehamy, architecte
